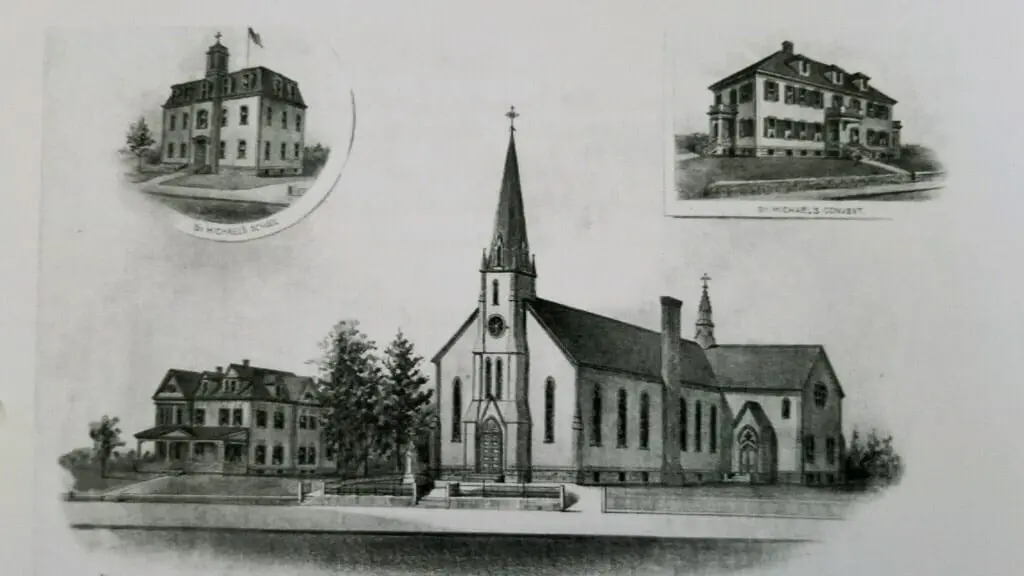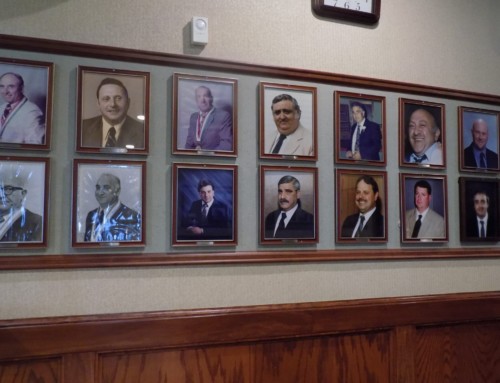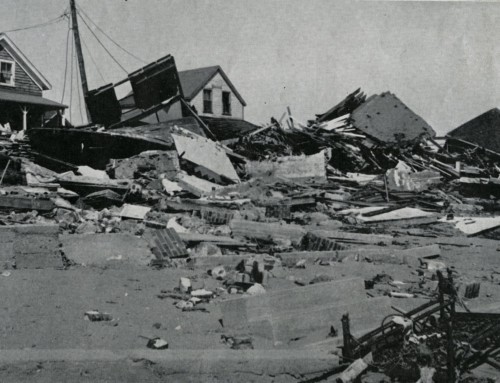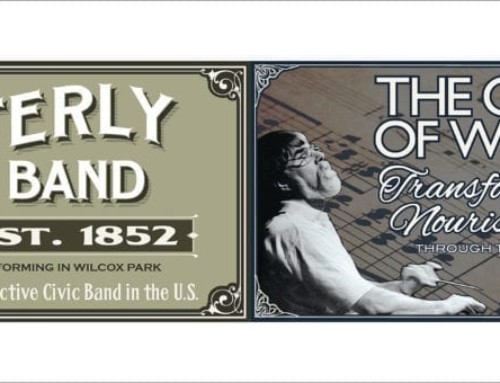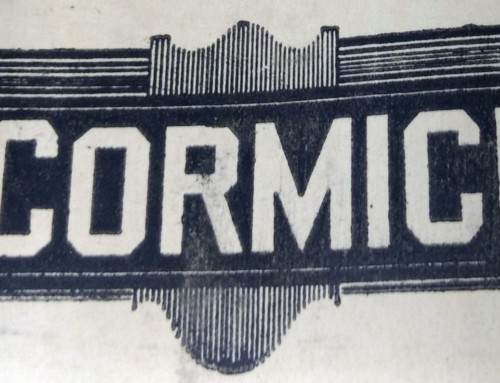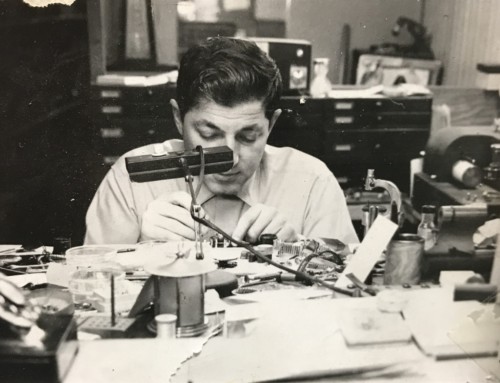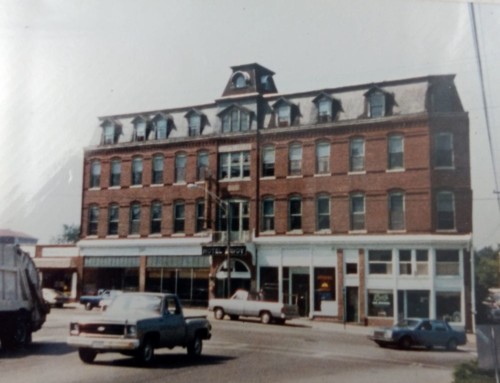In May of 2011, the St. Michael School alumni Committee published an incredibly thorough and history-rich book entitled “St. Michael the Archangel: A History and Memories of our Parish and School.” A total of 467 well-written pages give a detailed account of the spiritual, geographical, cultural, and architectural record of St. Michael the Archangel parish and school in Pawcatuck, CT. The information in this article was mined out of this book to be shared with those who are interested in the history of local buildings.
By now, most locals have seen the new St. Michael’s being built on 60 Liberty Street in Pawcatuck. As can be expected, parishioners are kept current on the building progress and most, thanks to the aforementioned book, are also aware of the building’s evolution since it was initially built in 1861. This article seeks to help inform those who enjoy local history, are architectural history buffs, or aren’t familiar with how this sacred place has evolved.
With a footprint in three centuries –the 1800s, 1900s, and 2000s, St. Michael’s is evolving again with its most drastic update yet – a total rebuild. It was closed on April 23, 2012 due to serious structural issues. Despite the loss, the real “church,”meaning the people who are the living, breathing church, carry on and have been worshiping at other parishes until they can return to their new church on Liberty Street. With final plans to rebuild, the parishioners and current pastor, the Very Rev. Dennis Perkins, are now witnessing the fruits of their plans by watching the resurrection of a new St. Michael’s.
People traveling on Liberty Street will notice that, while similar, the new church looks different than it did before its demolition in July of 2016. The new church is not a totally new design but an “almost replica” of how St. Michael’s looked in 1912. The difference is that it is made with up-to-date materials and has an addition on the back. We can call it the “new old St. Michael’s.”
Since many readers probably do not have the wonderful history book of St. Michael’s in their possession, this article seeks to explain, using the book as its reference, how the church building has evolved since 1861.
In the early 1800’s, before St. Michael’s had a physical building (or even a name) Catholics, initially Irish immigrants and later Italian and then Portuguese, were moving into the area. Father Fitton, was assigned to be the area’s missionary priest. As early as 1830, he traveled around southern New England to meet the spiritual needs of Catholics. In 1850, the Stonington area was given “parish status” by the Bishop, and Fr. Duffy became the first resident parish priest.
The very beginning of St. Michael’s started in Stonington Borough under the name of St. Mary (which remains today). As more immigrants came, the greater numbers of Catholics moved into the Pawcatuck area. The Diocese moved the center of the parish to Pawcatuck in 1859 to accommodate its needs and it was then that the parish was put under the name of St. Michael the Archangel, with St. Mary’s known as their “mission church.”
The first St. Michael’s Church was built in 1861. It was a wooden structure, 40′ x 60′ with a basement, and built by the faithful with a deep commitment to their new church home. Parishioners were hands-on during the building process. There were no large construction vehicles or electric hammers in those days – the church was made with the strength of simple human hands and the tools of the time. It has been said that the people who built the initial church were not all skilled in construction, but they had heart, and created a building that served the parishioners for 151 years.
By 1867 the parish was growing and the pastor, Fr. Sherry, enlarged St. Michael’s to accommodate the needs of his flock. Stonework was done in 1868, and an addition was built towards the back of the church, jutting out on either side, making it a total of 50′ x 80′. A new sanctuary was part of this addition. The most unique aspect of this first renovation is that balconies were built on either side towards the sanctuary, and the side pews were turned to face it.
In the mid-1870s, support issues were found in the roof and sagging was notable. New pillars were put up to secure it from the basement to the roof. The interior was repainted, complete with frescos, carpeting and a new altar.
By 1911, pastor Fr. Neale, saw a need for some updates. He replaced the altar rail and added more frescos. People who have visited, and will visit the church in the future, will notice the round stained-glass window depicting the Last Supper. Legend has it that one of the figures in the window is representative of Fr. Neale. This window was in the sanctuary, but then moved to the front of the church during a future renovation where it was visible from the road until the church was demolished. In the new church, the window has been returned to the sanctuary wall.
Under the direction of Pastor Msgr. Quinn, in the mid 1920’s, the church was repainted gray with dark gray trim, and received oak doors. By 1936, another renovation was completed for the 75th anniversary, also under the pastorship of Msgr. Quinn, who served as pastor for forty years. It was during this renovation that the balconies were taken down, and significant work was done in the sanctuary in a “Romanesque style,” including three new altars, oak flooring, repainting, wainscoting, and the addition of a middle aisle.
In 1961, St. Michael’s celebrated its 100th anniversary which included a rebuilding of the interior of the church. In 1977, another renovation took place. Vatican II was in the 1960s so it sounds like the 1977 renovations took that into account when changing out the traditional confessionals with reconciliation rooms. Walls and ceilings were repaired and painted and the main altar was raised on elevated bases. In the late 1990s, renovations took place again.
In 2010 St. Michael’s created the Cornerstone Committee, whose focus was to plan for the future of the parish. During this process, the church and other parish buildings were inspected and structural issues were discovered in the church. The current pastor, Very Rev. Dennis Perkins, was told the church was unsafe and needed to be closed. This is what started the process which led to the current rebuilding of the church, and the end of this little architectural history lesson of St. Michael the Archangel.
May this new St. Michael’s, with a skeleton of steel and made with modern materials, grace Liberty street for centuries to come with open doors, and a welcoming spirit for all who wish to visit or become a member.
Many thanks to the St. Michael School Alumni Committee for the intense work they put into creating the parish history book, without which this article would not have taken place. Hopefully, when traveling down Liberty Street, readers will have a better sense of the love and care parishioners have given to their spiritual home over the years.
Want to keep up with the construction progress? Visit St. Michael’s website or Facebook page.
